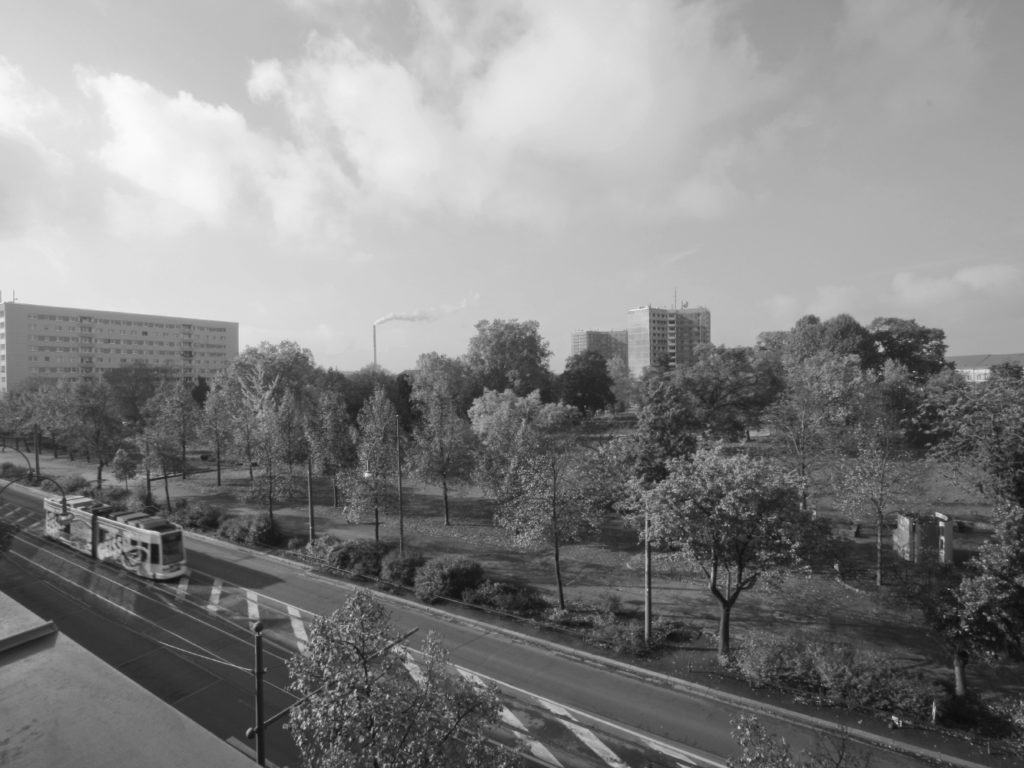Bauhaus Museum, Dessau
Design for a museum building with exibition area (2.500 m2), spaces for educational services and an outside lying activity-zone (open competition) .
The museum consists of an inner core (‘installationsculpture’), around which the various areas are arranged on partially floating or in the parc ground deepened levels. The split level kind of the arrangement provides a continuously flow of space. The splited, slightly translucent envelope (textile facade, nanoglas) creates a subtile separation between inside and outside and shapes a quite, nor open nor closed atmosphere.
Both being anchored and floating in the park, the building naturally takes its place within the urban context. Here, the parc itself gets more clearly defined in its extension as the antrance at the Kavalierstrasse gets spatially defined.






