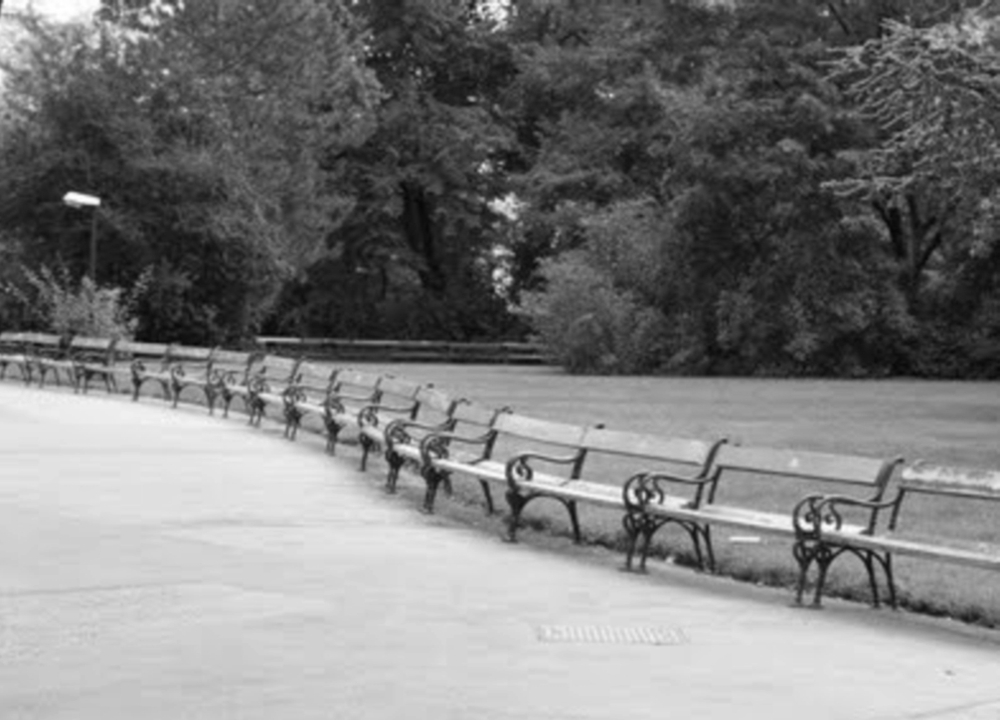Horticulturist accommodation, Vienna
New building of an accommodation with work- store- and common area (800 m2, open competition).
The design suggests to replace the existing accommodation by a new three-storey building, which integrates into the park as much as possible. The round, glass-green shape with elevated main floor (offices etc.), souterrain (garage) and basement (changing rooms etc.) gets as less as possible in the way of the park and its monumental green. Its spatial composition exists of a circle, which is broken up in three ways. It turns the inside spaces away from the street and orientates them towards the park and the maintenance area in the centre. Here a spatial dynamic is created between different ‘inside’- and outside orientations – between inside, courtyard and park.




