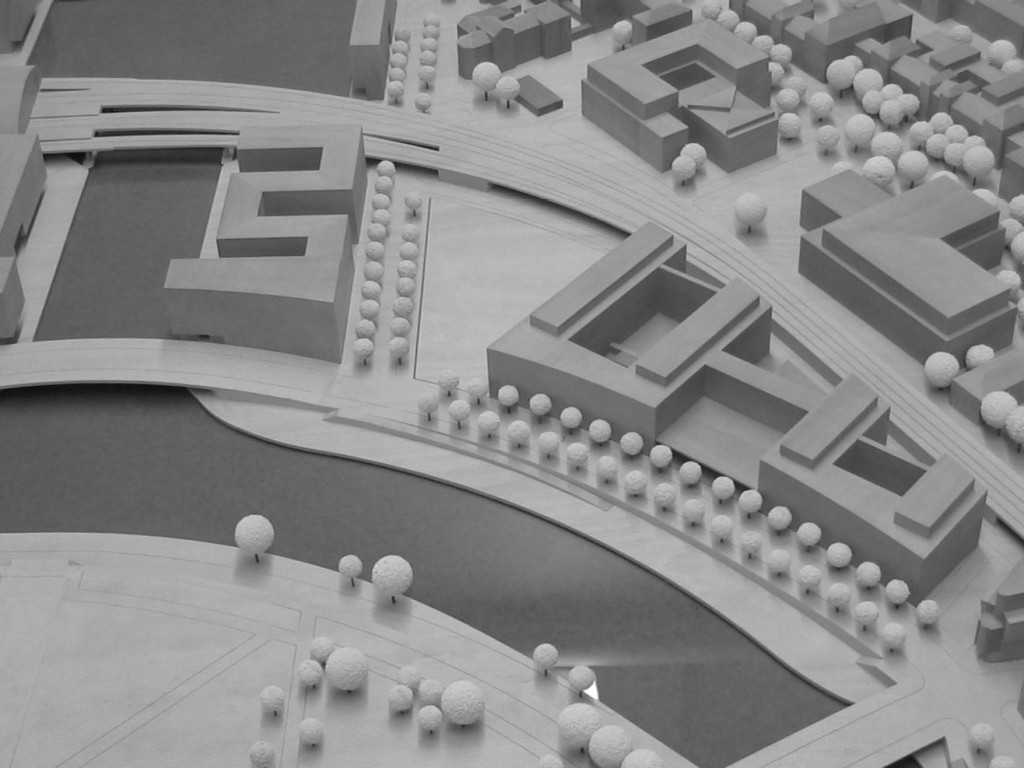‘House of future’, Berlin
Design of a conference- and exhibition building, attached to the Ministry of Education and Research, in the center of Berlin.
In north-south direction, the building completes the already defined bloc structure, it creates, by so doing, a continuous building structure along the river Spree and provides an open court-yard, oriented to the north (Charité). A fanning out diagonal penetrates the distinct closure: at the main entrance the building opens to the river Spree. In opposite direction it opens to the court-yard. A tree row continues the diagonal and completes the spatial dynamic of the building design.
Corresponding to this basic structure, the building is organized along its longitudinal axis. Here, the central ‘vertical’ hall allows optimal inside as well as outside orientation.





