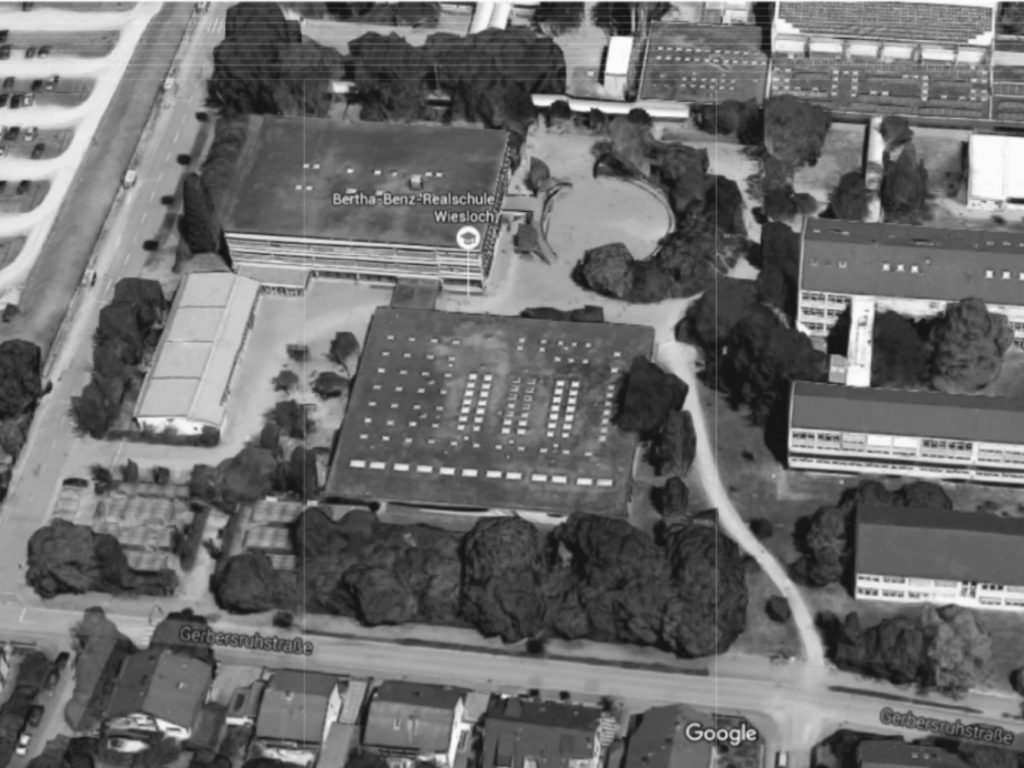Integrative school, Wiesloch
Design for the extension of an existing secondary modern school to an integrative school (open competition).
The extension comprises a new two-storey teaching building, that is positioned in such a way that together with the two existing buildings an open court-yard is created. Here, a second new teaching wing is embedded into the ground, by which an open and floating connecting with the surrounding area of the entire school complex is shaped. At the same time, a new outside area along the future canteen building is shaped and the canteen gets integrated into the new building structure in an adequate way.




