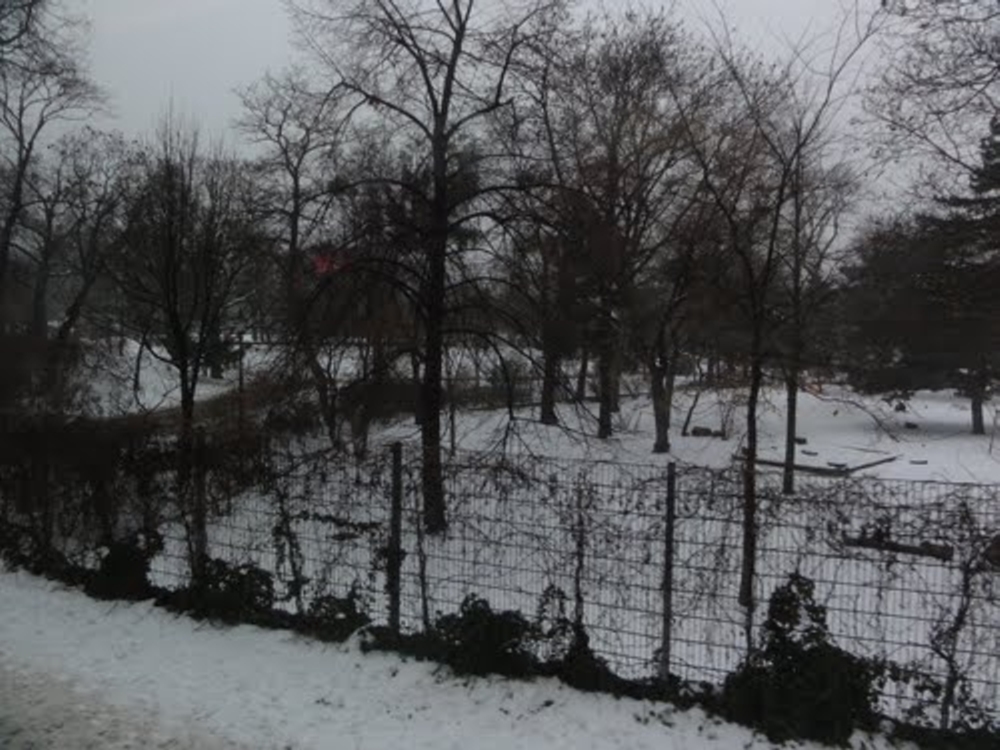Kindergarten, Vienna
New building of a kindergarten (2000 m2, open competition).
Starting point of the design was the spatial relation between street space (city/traffic/access) and the one and a half meter lower situated park (green-/outside area). The new by trees surrounded plateau, on which the building gets placed, lies on street level and which remains connected to the street via a fore court. On this plateau stands a L-shaped bar that turns away from the street and, whereby the building as a whole clearly orientates towards the park. At the inside of the L-shaped bar lies the central hall, which consequently is oriented to the park, as well. In the same direction, the stairs and lifts lead to the different group areas, which lie on park level as well as on the first level, one and a half meter above the plateau. As U-shaped elements the group areas are arranged radial-wise between hall and outside area. – with the aim to create between both vertical separation, as less as possible, and horizontal connection, as much as possible.



