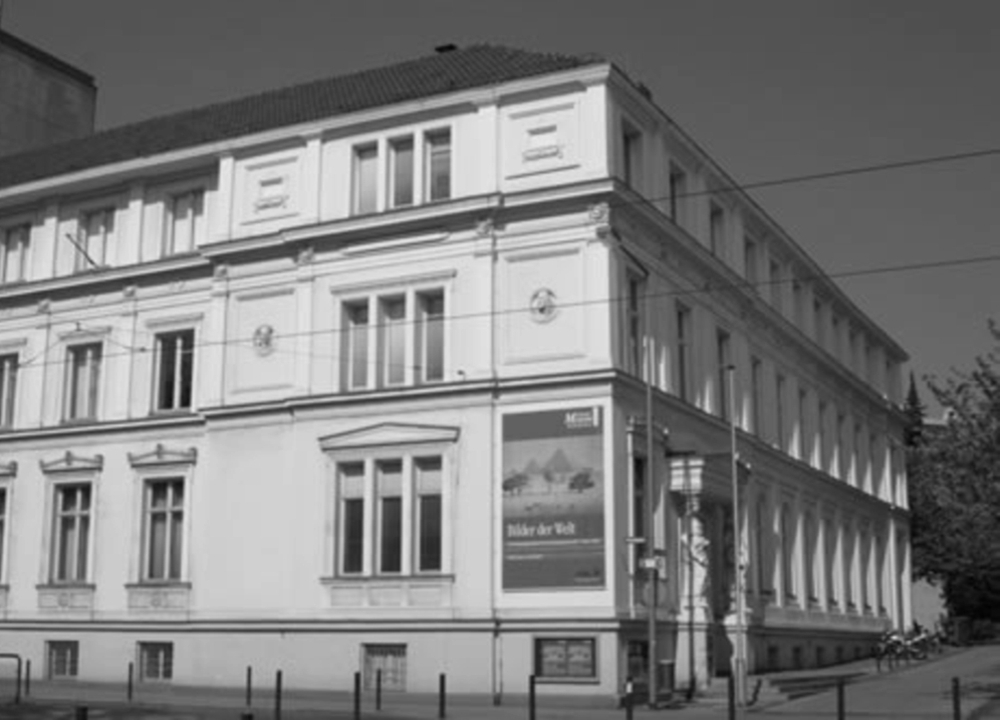Municipality Museum, Kassel
Assignment of the open competition was the conversion and extension of this museum building, which is in particular characterised by two historic facades, dating from the 19th century.
The design suggests to transform the existing three-storey building-triangle (with a triangular courtyard) into an interpenetration of two triangular shapes. At its freestanding end, the old building gets enlarged with an open, transparent extension. Along the same facade runs a steel wall with ramp and encloses both old building and courtyard. The courtyard gets the museum’s new spatial centre. At the place where transparent extension and steel wall penetrate each other, the new main-entrance gets placed.
Goal of this approach is to create a simple, yet dynamic play between spatial enclosing and interpenetration, between old and new and around a new spatial centre.



