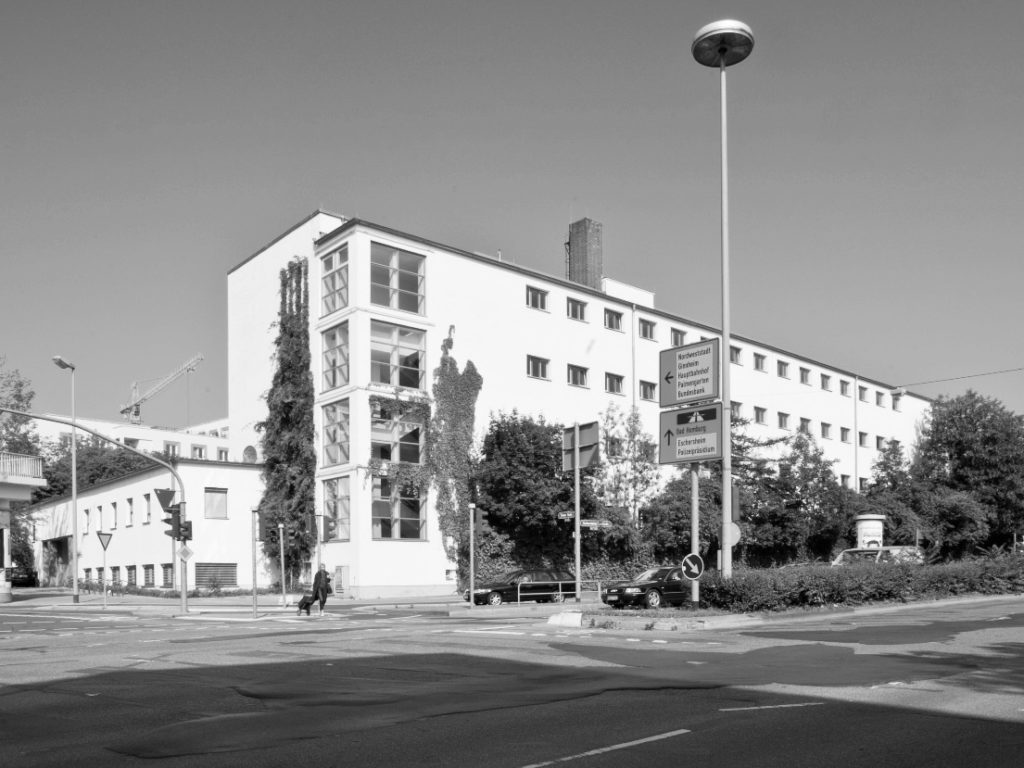Primary school, Frankfurt
Restauration, conversion and extension of an existing primary school (6000m2), build 1929 (open competition).
The listed school building gets completed by four three-story cubes with new general classrooms. Together with the existing building they create an open yet compact building ensemble, clearly arranged around the central schoolyard. The gym, lying under the yard, is the second central space of the school. The gallery, running around it, connects old and new part to one system of interconnected inside spaces.
With their rhythmic sequence, parallel to the main axis of the existing building, the four, almost squarish cubes support the existing building in its north-south orientation and increase the dynamic of the lower transverse wings. In combination with the fully glazed and also transverse lying staircases the extension creates its own dynamic of longitudinal and transverse orientation.




