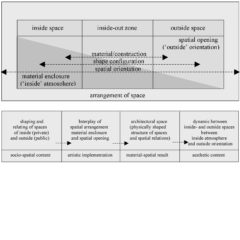Architectural Space-formation 1
The first part of the research project ‘Space-formation’ (subsidized by the Netherlands Foundation for Visual Arts, Design and Architecture) comprises in the first instance the development of a theoretical model:
1. Starting point of the model is the assumption that architectural space exclusively exists as a synthesis of form (mass) and space, and that it gets always perceived and experienced in this way.
2. Second, the model is based on the idea that shaping of space comprises a space-shaping interplay of three elements: a) spatial arrangement, b) material enclosing (covering) and limitation and c) spatial opening and connection.
3. Concerning the physical result of such interplay, architectural space poses a three-part and physically shaped structure of spaces and spatial relations: comprising a) a zone of outside spaces, b) a zone of inside spaces and c) the in-between lying inside-out zone.
4. The space-shaping quality of a given spatial structure the model distinguishes on the basis of the (by the interplay created) ‘spatial dynamic’ of each single inside- and outside space as well as the structure as a whole. A dynamic that is created by the respective content of / the present contrast between ‘inside’-atmosphere ((partial) enclosing) and ‘outside’-orientation (opening), i.e. the orientation towards surrounding spaces. On the level of the whole structure, this dynamic expresses a certain sociospatial relation between building (configuration of buildings) and the surrounding area.
5. In order to eventually describe more detailed the way how the interplay creates such (socio-) spatial dynamic, the model additionally contains three design-related aspects: a) spatial orientation (first of all vertical and horizontal), b) the configuration of the material shapes (buildings, walls etc.), of their open and closed parts and c) their physical and constructional composition.
